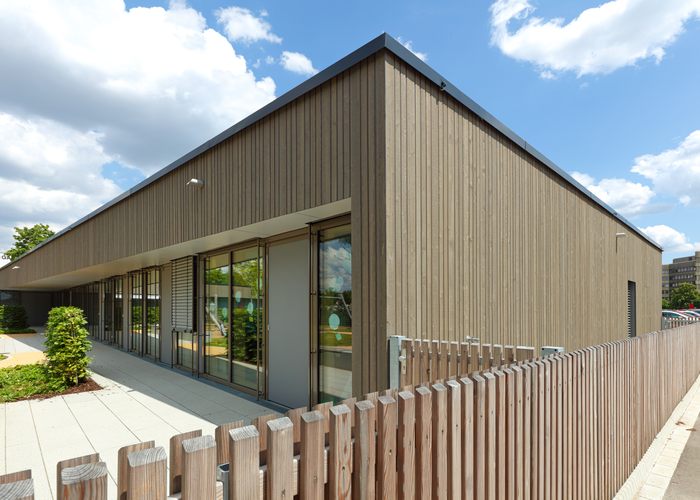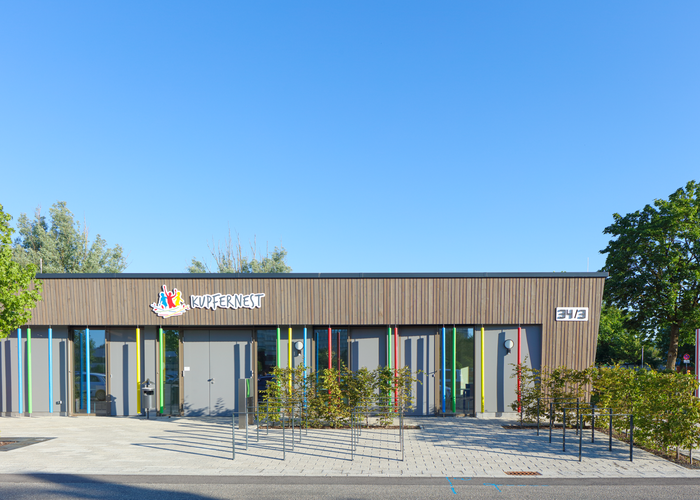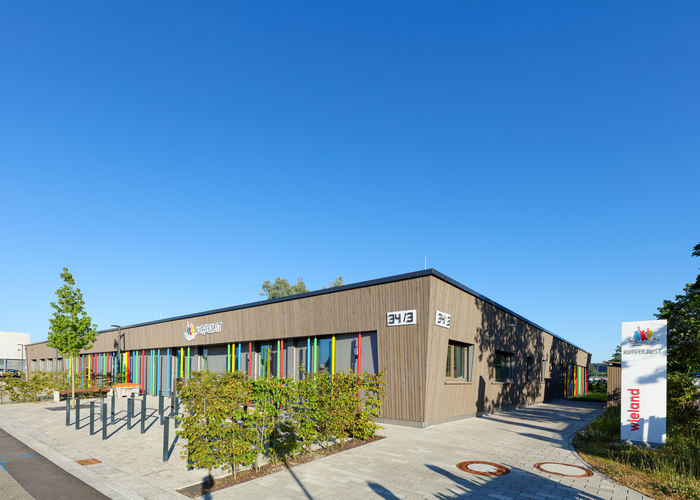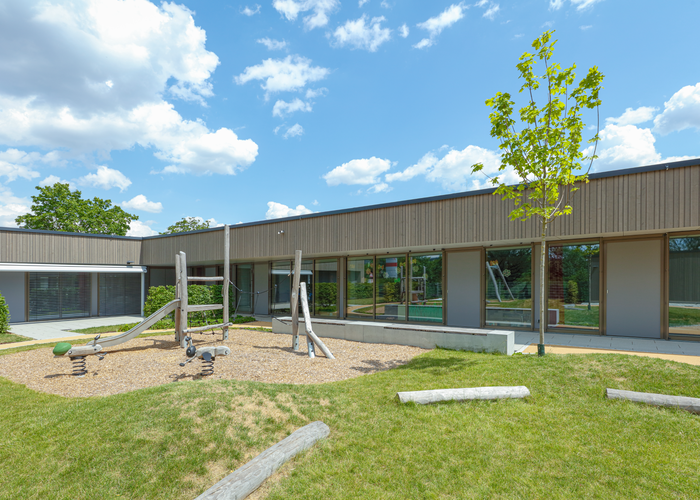
Silverback for the Copper Nest
When Philipp Jakob Wieland was given an art and bell foundry as a confirmation gift more than 200 years ago, there wasn't even any electricity. Since then, the company has grown into the world's leading specialist for copper and copper alloys. And today? Today, Wieland-Werke AG has given itself and its employees a children's daycare centre that meets the needs of the future, thanks to the sustainable design by Hullak Architekten!
Building a children's preschool is an exciting business – after all, a diverse range of requirements flow into an educational building such as this. Above all, of course, those of the children, so that they can flourish, play, learn and laugh in a stimulating, safe environment. But also those of the parents, who want their children to be well looked after and encouraged in their development. And when a company is added to the mix that has recognised how important these factors are for the satisfaction and therefore good performance of the employees who take care of the children, then copper has practically turned to gold! Gold that shines in a silver-grey look.
Children's happiness factory
As a global expert in copper and metals with more than 80 sites worldwide, almost 9,000 employees and a company history stretching back more than 200 years, the Wieland Group always has its finger on the pulse. Sustainability is an important issue. For this reason, when building its own childcare centre at its headquarters in Ulm, Germany, the company wanted to use a raw material as natural as the precious ores that are processed in-house. And a particularly sustainable coating from ADLER ensured that it also shines a little like metal. In Hullak Architekten, Wieland-Werke found the perfect partner for these ideas within their local area. "We are passionate about building children's pre-schools," the Ulm-based architecture firm tells us. Bernd Hullak's team has already designed more than 15 childcare centres: for communities, churches – and now, for the first time, for a company.
Encouraging children's development
H.A. Zimmerei erected an elongated building with a rooftop garden in the company car park using timber frame construction. The L-shaped single-storey building extends around a spacious garden. There, the little ones can let off steam on play equipment made of natural materials and in structured open spaces, as well as in the indoor exercise room, where exposed spruce has been finished with ADLER's Lignovit Interior UV 100 in the colour Großglockner hell. Scheifele protected the natural beauty of the wood-aluminium windows, also made of spruce, with ADLER's Aquawood Natureffekt. Three group rooms, each with their own rest area and bathroom, offer space for 45 children – and not only those of Wieland employees, but also of employees of neighbouring companies. They all benefit from the concept, which is fully geared towards the needs of families, with very few days closed and long opening hours, and the use of the "Early Excellence" educational approach: every child is to be individually encouraged in their uniqueness in order to fully develop their potential.
Naming the pre-school
These high standards also applied to the building itself – which is why ADLER's eco-friendly wood stain Lignovit Terra was chosen to coat the rough-sawn larch facade. This wood oil, which is made from renewable raw materials, does not contain any solvents, plasticisers or formaldehyde. The colour Silberrücken (meaning "silverback") gives the wood a warm and inviting silvery-brown-grey shimmer and sometimes, in the right light, it even has a slightly coppery look. No wonder that, in an internal competition at Wieland, the name Kupfernest ("Copper Nest") emerged as the winner from 300 submissions.
© by adler-lacke.com




