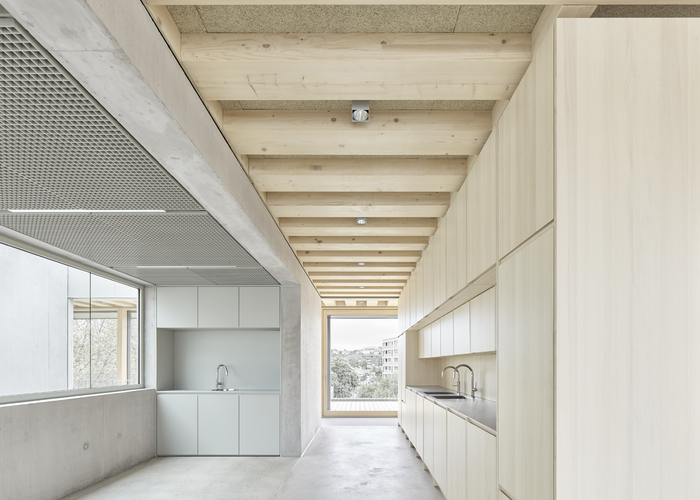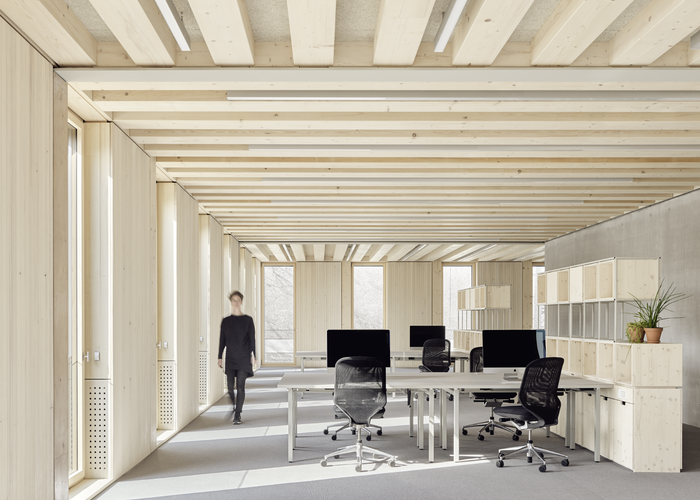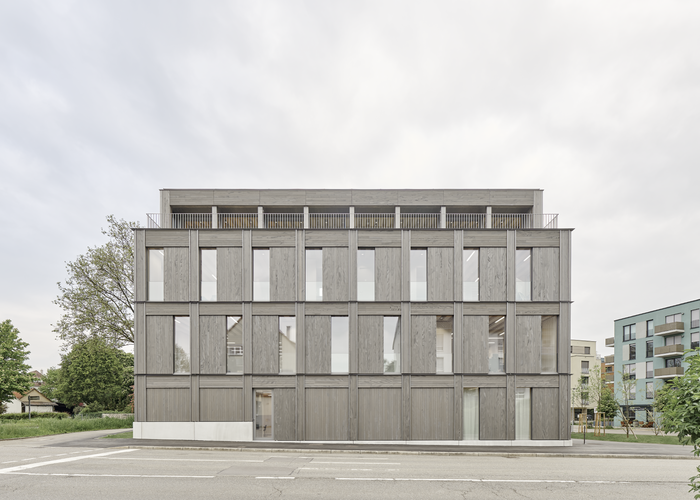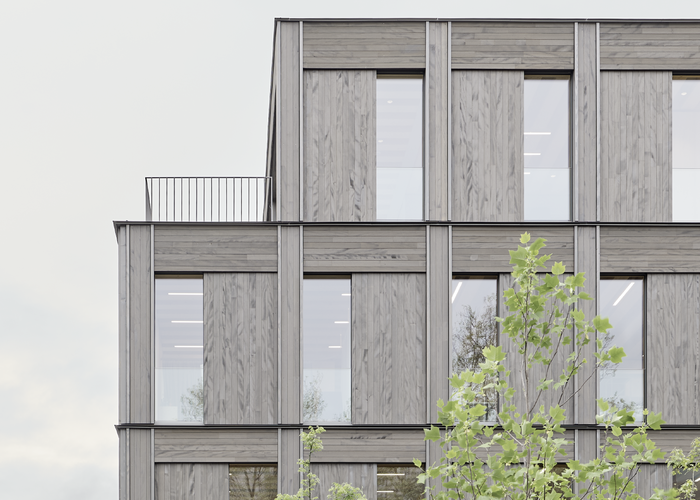
Headquarters
Right at the centre of things rather than just watching on: the Gesellschaft für Wohnungs- und Gewerbebau (GWG) Tübingen played a key role in the transformation of the former freight yard site into a liveable residential area. Consequently, the company also decided to set up a new office in the immediate neighbourhood – in a contemporary and sustainable timber hybrid building designed by VON M.
GWG Tübingen has set itself the goal of creating living spaces for broad sections of the population, working in an eco-friendly and socially acceptable way. The company therefore also applied these sustainable principles in the construction of its own new company building: VON M from Stuttgart designed an office building that meets complex requirements in a refreshingly simple way – showing the way ahead, not only for the new city district, but for contemporary building as a whole!
Timber inside and out
What makes the project so progressive? The fact that they didn't build across the entire area, for example, but instead created a generously-sized open space next to the square ground plan: a small "climate forest" is growing here, making this public space a pleasant area to spend time in, with both shade and moisture, and thus improving the urban microclimate. Or the fact that they opted for a resource-saving lightweight construction method using a renewable raw material: wood has been used for the supporting structure, the partition walls and the facade – only the central access cores and the basement are made of reinforced concrete. And not least, the architects dispensed with the use of mechanical air flow and ventilation – instead opting for "low-tech ventilation" which flows automatically through the atrium and the specially designed openings in the facade.
One room, one look
The building grid has also been designed with the future in mind: the spaces offer almost unlimited options for different design ideas: individual offices or open-plan? Communal area for people to communicate or a quiet retreat for more focussed work? Anything is possible! The light-coloured, exposed wood surfaces create a unifying framework: they make the quality of wood as a building material tangible and ensure a friendly atmosphere. To achieve this, carpentry workshop Gebrüder Schäfer GmbH finished the silver fir elements with Lignovit Interior UV 100 from ADLER in a whitish shade, "Zugspitze". For the built-in furniture, such as the kitchens and reception desks, they chose a robust coating system with Bluefin Unistar tinted to match, in order to achieve the same look. Aquawood Natureffekt guarantees durability and a perfect colour match for the wood/aluminium windows and door elements from Rauh SR Fensterbau GmbH. This natural matt window glaze can also be tinted to achieve an identical shade using the ADLER Color Synergy System.
Modest and yet striking
The exterior view is shaped by the rhythmic, staggered alternation of vertical window openings with closed wooden surfaces. The contracting company, Holzbau Schaible GmbH, obtained some of the silver fir used for this, as well as for the interior, directly from local forests via a forester and a sawmill – that's regional sourcing for you! The facade was coated with Lignovit Platin by ADLER in the colour Achatgrau. The slightly metallic shimmer has a sophisticated look, but at the same time maintains a reserved and discreet feel, allowing the strong cubic shape of the building, with its recessed top floor, to make a strong impact. The advantages of wood as a building material – even for building class 5 – are nevertheless obvious and ensure that the overall building reflects the values of GWG Tübingen: modest and innovative, economical and sustainable – the workplace of their 40 or so employees reflects the approach that they take in their work with customers.
© by adler-lacke.com



