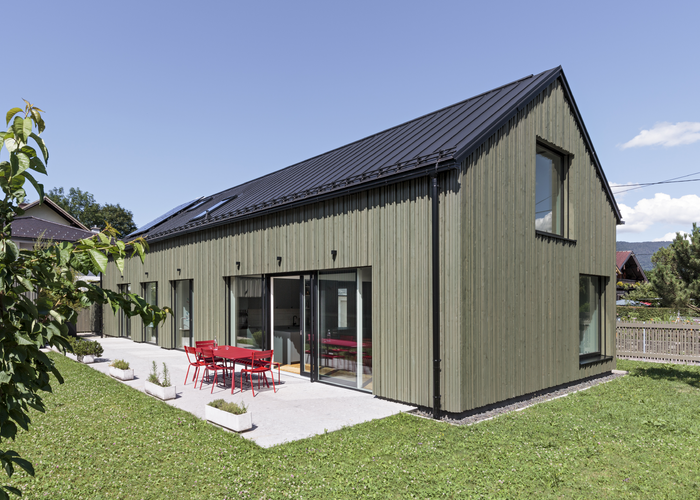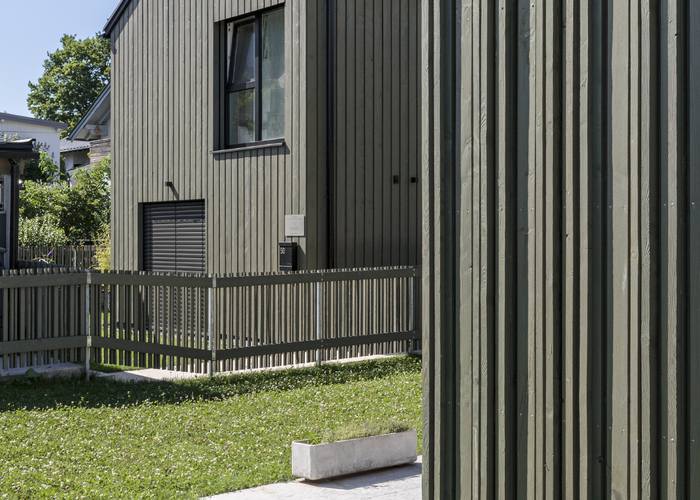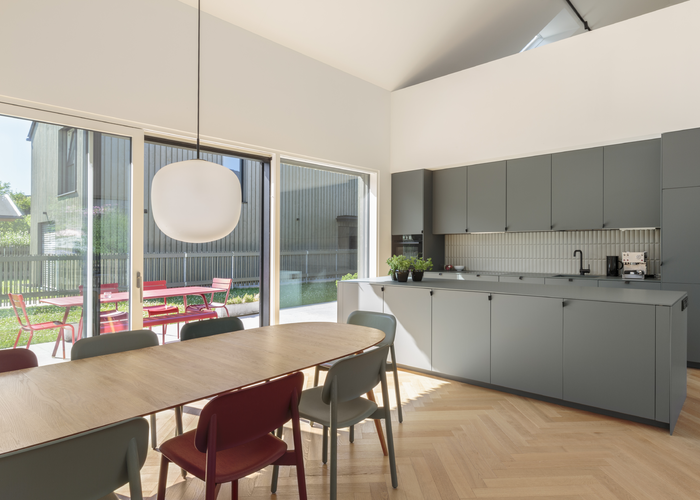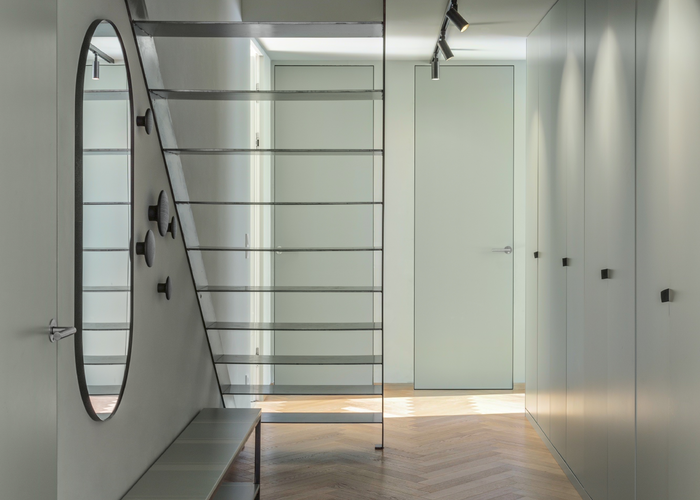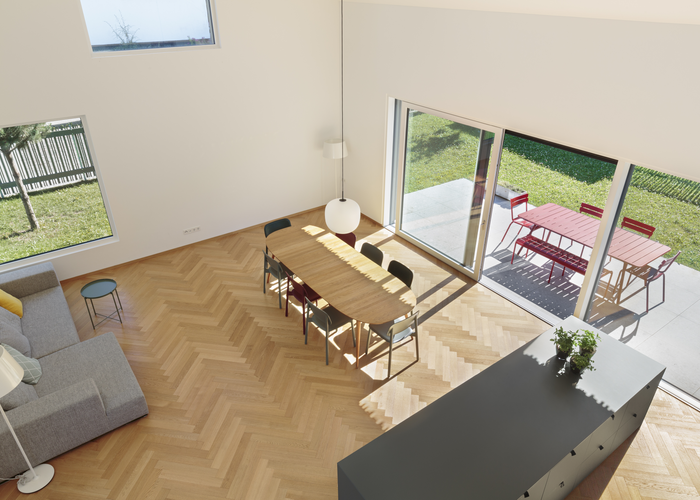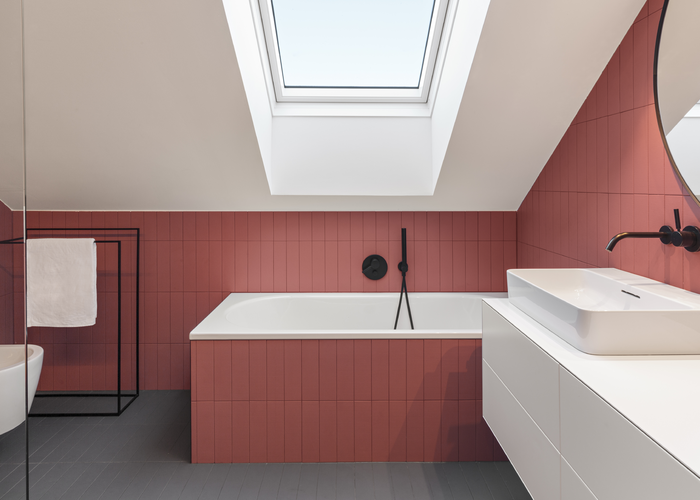
Not just a facade
Architect Silvia Panek-Kößl has given two houses to the south of Salzburg more than just a "coat of green paint": these eco-friendly, solid timber buildings are a prime example of urban infill development. As well as making optimum use of limited space, they also stand out with a particularly clever interplay of form, function and colour.
There used to be just one house here, now there are two. And yet both families still have plenty of space and comfort under their gabled roofs: with a project in Anif, architect Silvia Panek-Kößl has shown how a great deal of quality of life can be incorporated into a small space – the order of the day when it comes to sustainability and conserving resources. The entire project was in fact led by a general focus on eco-friendly design: both houses were built from solid timber with a high level of thermal insulation. The roof truss, ceilings and exterior walls are made of cross-laminated (KLH) solid wood panels. Using thinner walls allowed one extra room per house to be created. The deliberate choice of orientation allows sunlight into the house from early morning until late at night, helping to create a comfortable indoor climate with minimal energy requirements.
Air and light
The private and adjoining rooms have deliberately been kept compact and cosy. What they may lack in space, they make up for in height: generous room heights with extensive glazed areas ensure a light and airy feel. This central design element really comes into its own in the heart of the house: the two-storey living area surrounding the kitchen and dining table forms a centrepiece that is bathed in light from three sides, creating different moods, depending on the time of day: "An ideal place for communication, eating with friends, good conversation, inspiration and new ideas," explains the architect.
Tone-on-tone
The kitchen provided the inspiration for the colour scheme: Silvia Panek-Kößl created a well thought-out colour concept, taking the dark green used for the surfaces of the Fenix kitchen fronts as her starting point. The walls and wooden surfaces were coated tone-on-tone with well matched and carefully selected shades from the ADLER 1200 range (Aviva Ultra-Color for the walls). In the living area, the use of both white and the colour "Knollenblätterpilz" provides a feeling of natural freshness, while the bedrooms, bathed in cooler light from the north, have been painted in a soft blue shade, "Prinz Eisenherz". The warm "Schindel" red is a good match for the bold wall tiles in the bathroom. Even the door panels have been painted in two colours by carpentry workshop Tischlerei holzwerk, to match the rooms that they connect. Storage space is hidden behind the light green cupboard doors in the corridor – every square metre has been used; there is no space without a function. The herringbone oak parquet floor by Stöckl, which has been coated with ADLER Legno-Parkettöl, is regularly treated with ADLER Legno-Pflegeöl by the landlord to freshen it up. In general, the residents have done a lot of the interior work themselves – and, in line with the idea of conserving resources, have, for example, given an offcut from the kitchen worktops a second life as a desk top.
Green and grey
The architect wanted to ensure that the green base colour was also visible from the outside. With the help of ADLER architectural consultant Manfred Höfurthner and the ADLER Coloristics team, she therefore developed a specially created colour for the facade. The larch formwork was painted with a specially developed shade of Lignovit Platin. The casual, grey-green look accentuates the three-dimensional effect even more. And for a finishing touch, the fence in the same design completes the overall green impression!
© by adler-lacke.com
